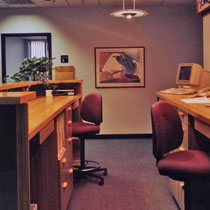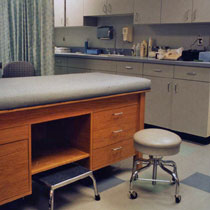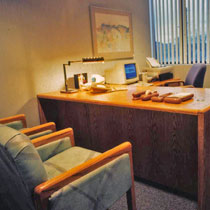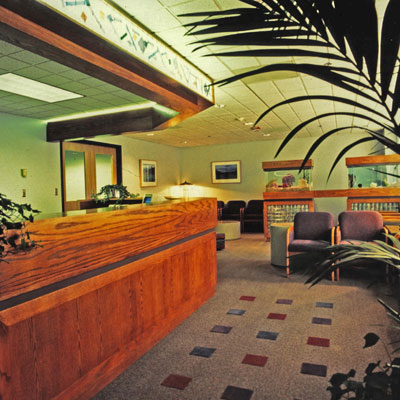



Project Description
This clinic was a tenant improvement project — bare to the studs in an existing building owned by the Providence Hospital Group near Emanuel Hospital on the northeast side of Portland, Oregon.
The project was completed in 1991. A local architectural firm provided plan documents and the client hired us to edit and add design elements. In the initial furnishings inventory there were 24 guest chairs with oak frames. There was no budget to replace them for a more "refined" wood. Sometimes a decision like that — "keep the chairs" — sets an entire project in motion. Living in the Northwest, oak seems to continue to be a relevant material many people are fond of. The price point and durability are often in its favor, as well.
There were opportunities to add individuality to this project. Note the twin aquarium towers which corralled the children's corner at the back of the waiting area. There is an interesting light valance above the reception station which was used again as a border over the nurse's station in another part of the facility. Chrome grid was playfully layered with glass tiles. The lighting was an interesting way we added livable softness to this commercial space. Square cuts of solid plush carpet were inserted into a heather-toned nylon texture for a graphic element. Art into architectural elements is a great way to embellish an otherwise sterile environment.
www.designconnection.co, Kingston, Washington, 360.551.0029

