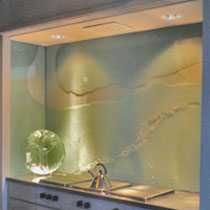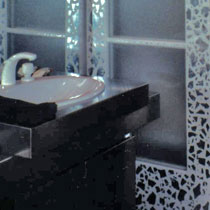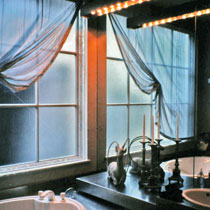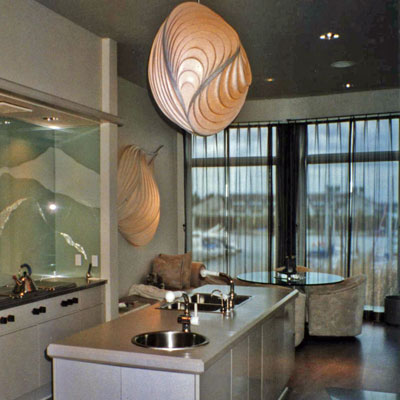



Project Description
A large free-form fixture hangs over the stationary island, and a companion piece is mounted to the wall in the elegant nook. The countertop on the island appears as a 3-inch-thick slab of Fountainhead — a manmade solid surfacing material. All countertops wrapping the perimeter of the kitchen are stainless steel, and a narrow 1.25-inch width gives more visual weight to the island. The most interesting and functional design element here is the backsplash behind the stove top (photo top left). Full-height etched glass on three walls — the textured part of the design is turned to the painted wall, leaving a smooth (cleanable) surface to the touch. Since this home faces the riverfront, a contemporary water motif was used in the design. Nice in photos, stunning in reality!
The guest bathroom on the main floor had several special details: the sail styling of the sheer metallic fabric at the window pulls up from corner to corner. (You are seeing a mirrored image of it here.) There is a stepped stainless vanity and spa deck, which seem like sculpture themselves. Silver leaf accents the eight-foot-high pocket doors which separate the WC from the bath area.
www.designconnection.co, Kingston, Washington, 360.551.0029

